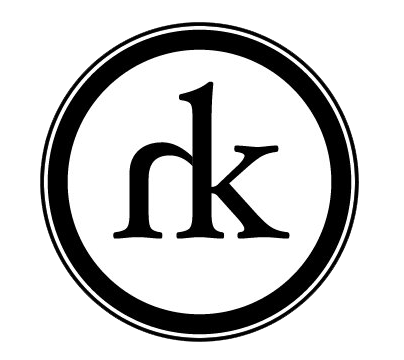Sonder Vicino
The Sonder Vicino, located at 1324 North Capitol Street NW in Washington, DC is a Multi-Family Development project that was converted to a Sonder concept hotel. Highlights The Vicino project is a ground-up 50,000 square foot, 67-unit hospitality project with 9 parking spaces and public spaces including the entry vestibule, the communal corridors and gathering spaces for guests. Unit mix that includes: studios, 1-bedroom and 2-bedroom units Units feature large windows into living areas Quartz stone countertops Select units include private patios and balconies Wide-plank LVP flooring LED lights in living areas ELFA closet shelving systems in all closets State-of-the-art structured home wiring Individually controlled HVAC systems Individual washer dryers in each unit Under-cabinet task lighting Stainless steel appliances Kohler plumbing fixtures including dual-flush toilets
